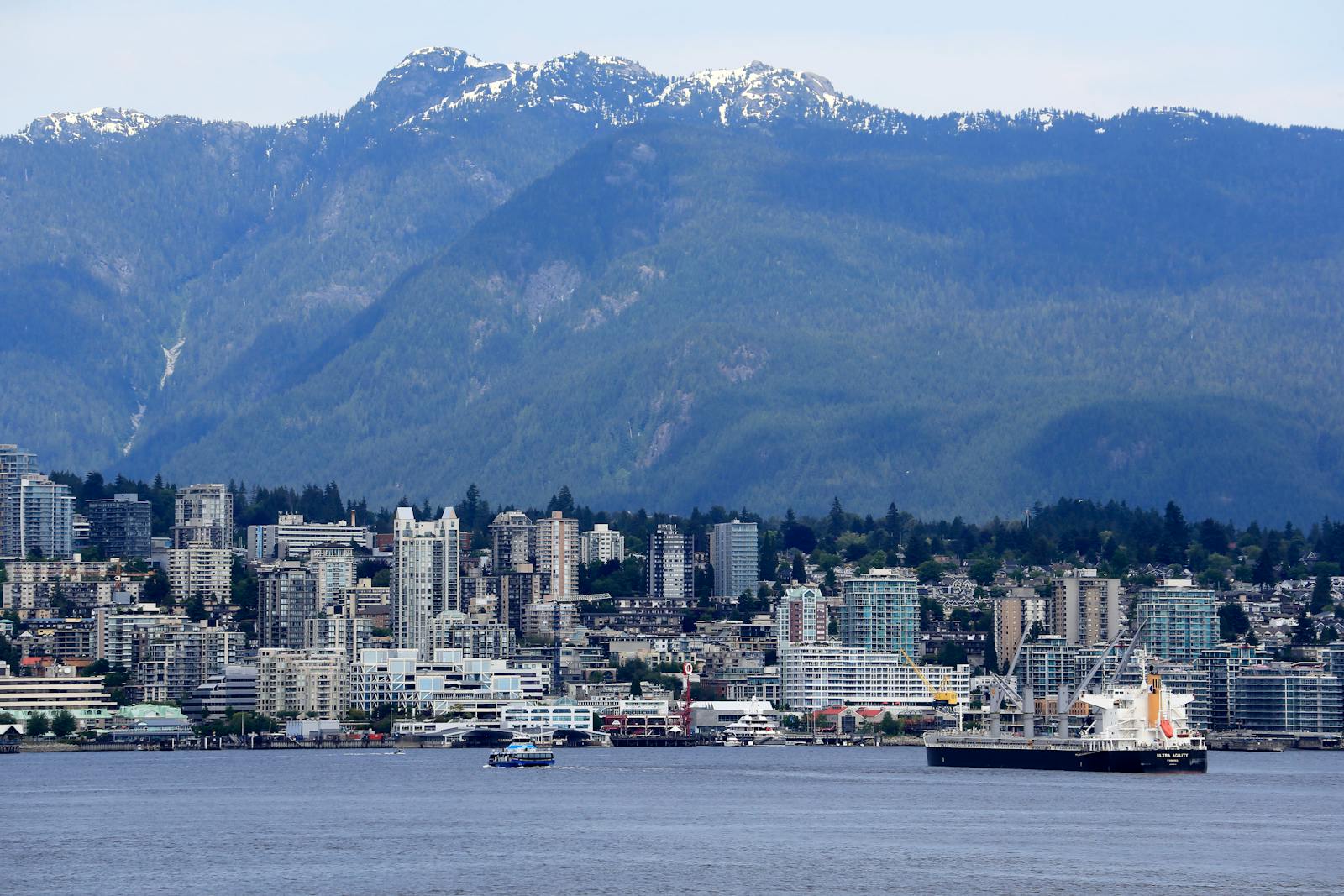Welcome to North Vancouver BC…The Foothills.
Nestled at the foot of the Coast Mountains that provide Vancouver with its soaring backdrop, the smaller City of North Vancouver has roots that go back further than the metropolis itself.
Originally named Moodyville (which now comprises the Lower Lonsdale neighbourhood and several blocks to the west), this township was birthed from the forestry boom of the mid 1800’s and was only the second settlement in the region behind New Westminster on the Fraser River. Now with a population of over 50 thousand and climbing, this burgeoning community has its own urban feel, with commercial, rental and high-rise properties in abundance and a continually growing North Shore commercial presence.
