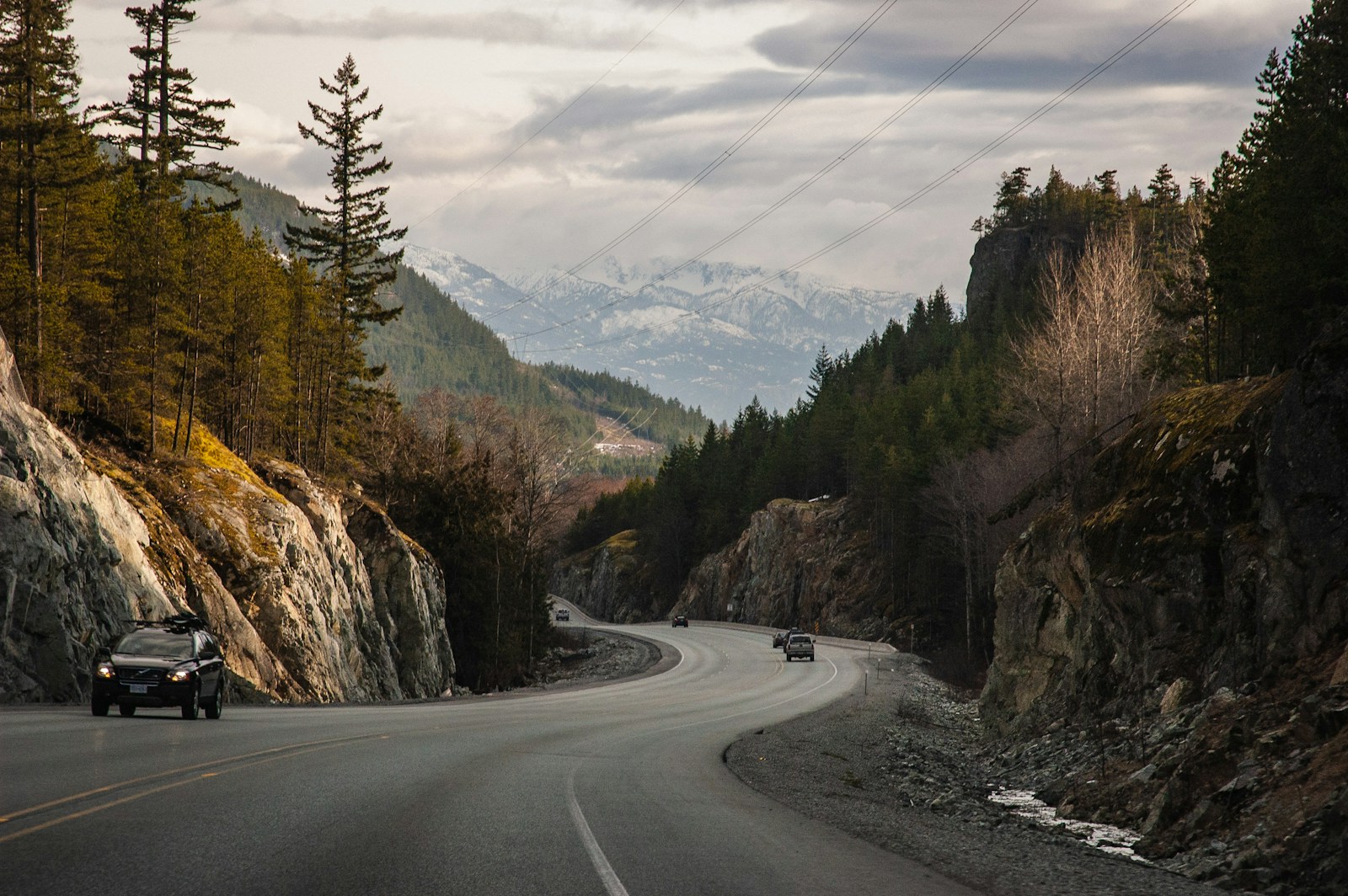Welcome to the Sea to Sky Corridor…From Bottom to Top.
Connecting the City of Vancouver with the world-renown alpine resort of Whistler, it’s no wonder that the Sea to Sky Corridor provides much more than just a pleasant drive through the mountains…
The Sea to Sky Highway is the name of the winding route that meanders along the Pacific coastline connecting the Fraser Valley with its northern and less populated cousin, the Pemberton Valley. This historic stretch of British Columbia has seen action since prospectors travelled through here on their way to the Cariboo Gold Fields in the mid Seventeenth Century but it wasn’t until the 1960’s that the growing allure of Whistler Mountain gave rise to the need for a public rout. Soon, fledgling communities emerged and now, the region includes Lions Bay, Britannia, Furry Creek, Bowen Island, Squamish and Pemberton. With sparkling oceans, soaring mountains and lush, green, mist-shrouded islands it’s no surprise that this is one of the most spectacular areas of the province.
